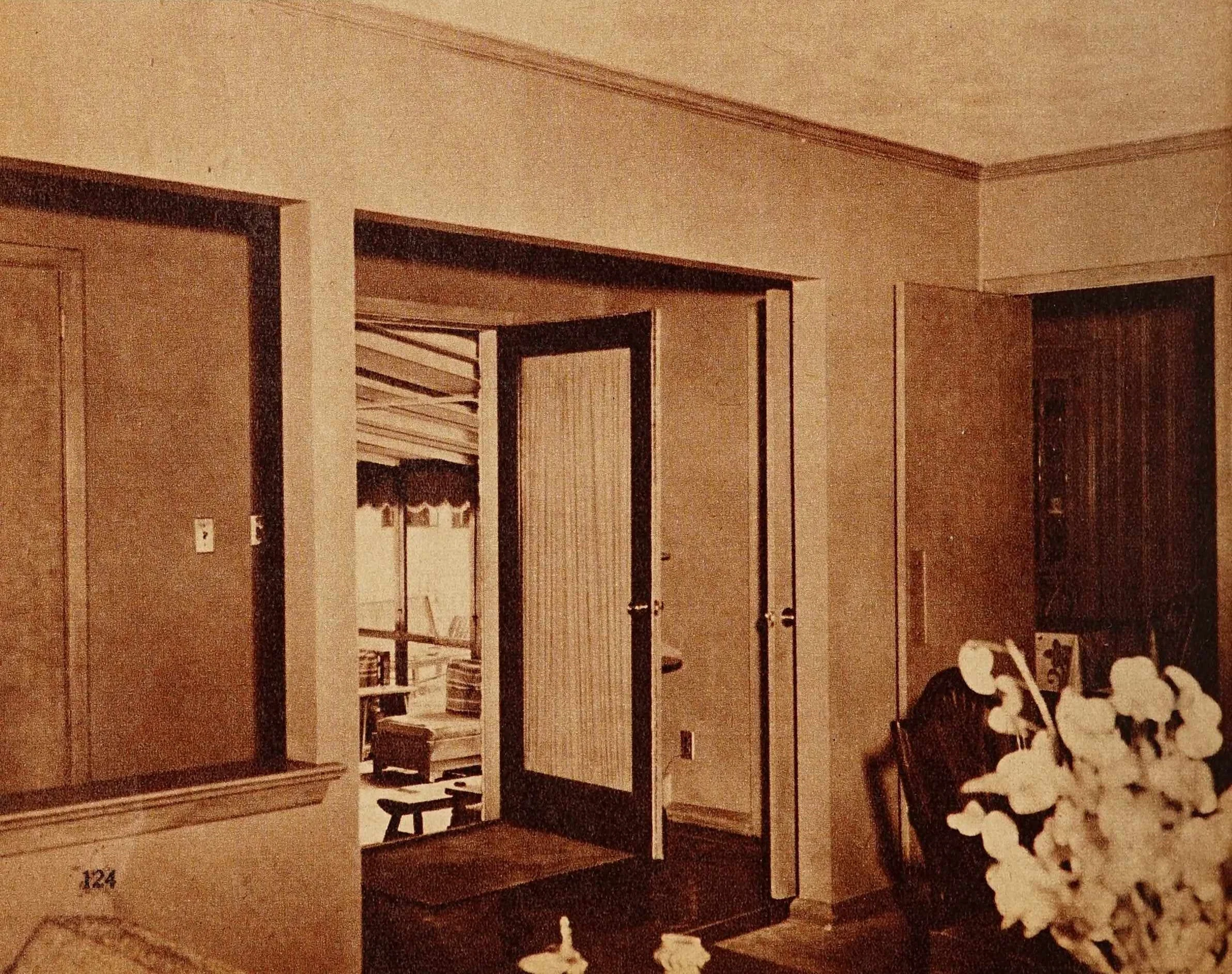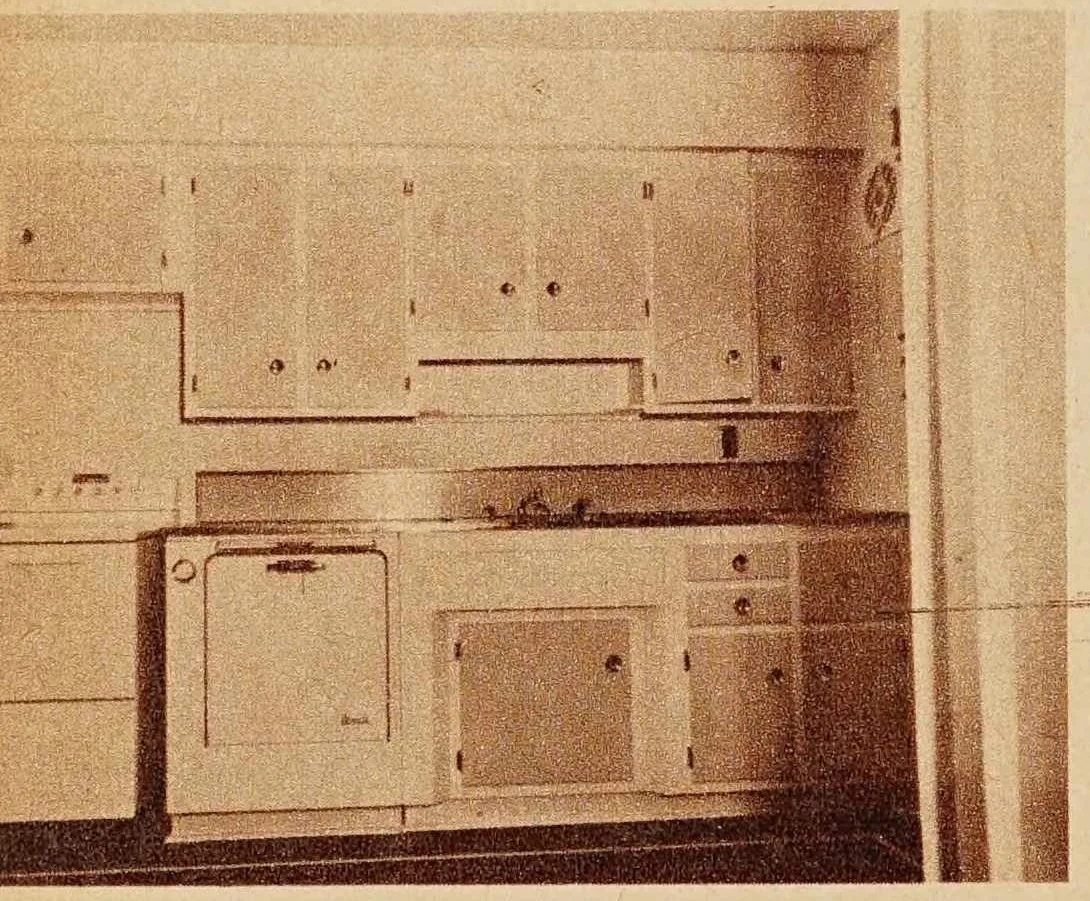VALUE in a home is not determined by its price alone. Many factors must be considered. A large house may have poor value because it is overpriced in relation to what it offers, while a small house, on the other hand, may be very modestly priced in relation to what it gives its owner and therefore have considerably more value. The Elmhurst is neither a small house nor an inexpensive one, but value is one of its major features.
This rambling, L-shaped Ranch home demands a lot of sufficient size for wide lawns and broad landscaping to do full justice to its long low lines. At least a 100 x 100 foot plot is recommended, though the more land you can give The Elmhurst the better. It would look particularly well on a corner lot, if such is available.
The exterior finish is attractive white brick except for a white clapboard section in the front and the stone of the handsome chimney wall. A low slanting hip roof adds distinction. In the rear, at basement level, is the large, two-car garage, which is located under the kitchen L of the house. A sheltered front porch and a roomy rear patio are additional exterior features.
The front entrance, under the porch, enters on a long, L-shaped central hall of the house, which gives convenient access to all sections of The Elmhurst. The entrance is framed by two large windows which overlook the patio from the foyer part of the hall. A guest coat closet is directly forward of the front door.
Turning right, one approaches the truly lovely living room. Two sweeping bay windows, forming a twin effect along the 34-foot wall, highlight this area. In the narrower front wall the fieldstone fireplace is a distinguishing feature.
In the rear section of this area, centered near the rear bay window, is the dining section. A door nearby appropriately leads directly to the kitchen. The modern kitchen, in the back L of the house, is large enough to contain a complete dinette section of its own, attractively arranged around a large French window overlooking the rear patio. All the latest kitchen equipment is neatly arranged in a U-shape around another window in the side of the house. The kitchen may also be approached through a door from the central hall as well as from the dining area. A third door leads back to the laundry room and maid's quarters.
Proceeding back down the central hall past the living room, we pass a lavatory convenient to the living room and a roomy coat closet. The hall turns into the left wing of The Elmhurst containing a large den, three bedrooms and two more baths. All bedrooms have cross ventilation and double exposure. The master bedroom in the rear has three windows, as well as a large walk-in dressing room. The den has a door opening onto the rear patio and may be converted into an extra guest bedroom if necessary.
























































