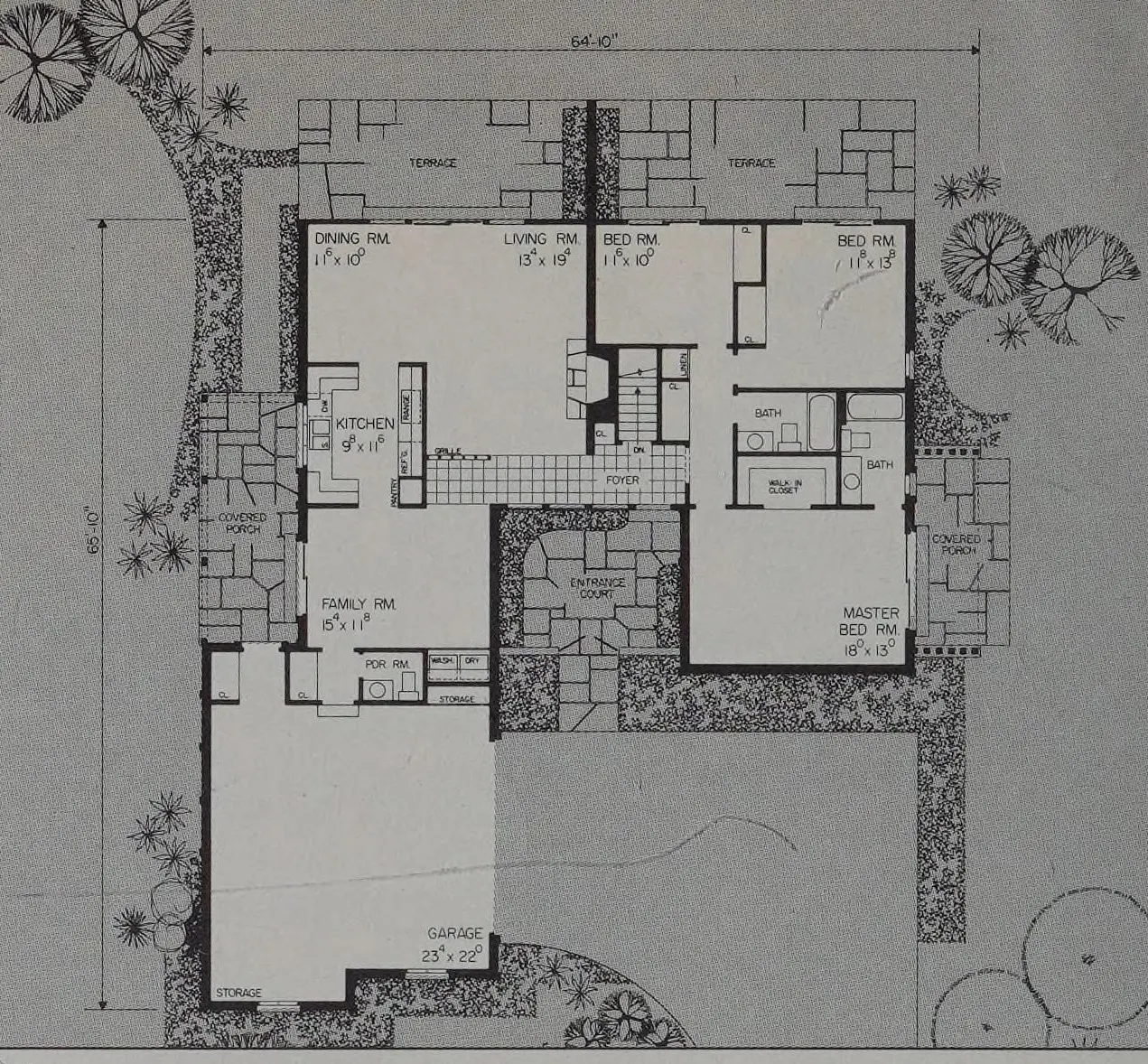RANGER DESIGN R-13. Impressiveness is given this design by the roof extension that provides a carport attached to the living room, and the covered terrace and wood screen fence creating a sheltered garden court toward the street.
In this 3-bedroom, 2-bath floor plan, hospitality is the keynote. A full-depth living room, with or without fireplace, extends to the dining area and kitchen which are joined by a lunch bar.
RANGER DESIGN R-12. Here the house faces to the right, with a combined carport and entrance porch joined to it. A simple yet very attractive design.
A bath and a half, a big "family room" combining kitchen and recreation area, and three bedrooms away from the rest of the house, are features of this comfortable floor plan.
An L-shaped home with an enchanting Olde English styling. The wavy-edged siding, the simulated beams, the diamond lite windows, the unusual brick pattern and the interesting roof lines all are elements which set the character of authenticity. The center entry routes traffic directly to the formal living and sleeping zones of the house. Between the kitchen-family room area and the attached two-car garage is the mud room. Here is the washer and dryer with the extra powder room nearby. The family room is highlighted by the beamed ceilings, the raised hearth fireplace and sliding glass doors to the rear terrace. Four bedrooms, two full baths and good closet space are features of the sleeping area.
Here are three distinctive Tudor designs with tremendous exterior appeal and efficient floor plans. While each plan features three bedrooms and 2 baths, the square footage differences are interesting. Note that each design has its own outstanding features. This appealing exterior is highlighted by a variety of roof planes, patterned brick, wavy-edged siding and a massive chimney. The garage is oversized and has good storage potential. In addition to the entrance court, there are two covered porches and two terraces for outdoor living. Most definitely a home to be enjoyed by all family members.
A rear living room with a sloping ceiling, built-in bookcases, a raised hearth fireplace and sliding glass doors to the rear living terrace. If desired, bi-fold doors permit this room to function with the adjacent study. Open railing next to the stairs to the basement recreation area fosters additional spaciousness. The kitchen has plenty of cabinet and cupboard space. It features informal eating space and is but a step or two from the separate dining room. Note side dining terrace. Each of the three rooms in the sleeping wing has direct access to outdoor living. Projecting the two-car garage to the front not only contributes to an interesting exterior, but reduces the size of the building site required for this home.
Here is a traditional adaptation which embodies all the warmth and appeal to make its occupants swell with pride. The projection of the bedroom wing, the recessed front entrance, the boxed bay windows, and the set-back attached two-car garage all contribute to the interesting lines of the front exterior. The floor plan is one which contains all the features an active family would require to assure years of exceptional livability. There are two full baths in the sleeping area, a sunken formal living room, a separate dining room, a spacious rear family room with glass sliding doors to the play terrace, a kitchen with plenty of counter and cabinet space, a mud area with laundry equipment.



















