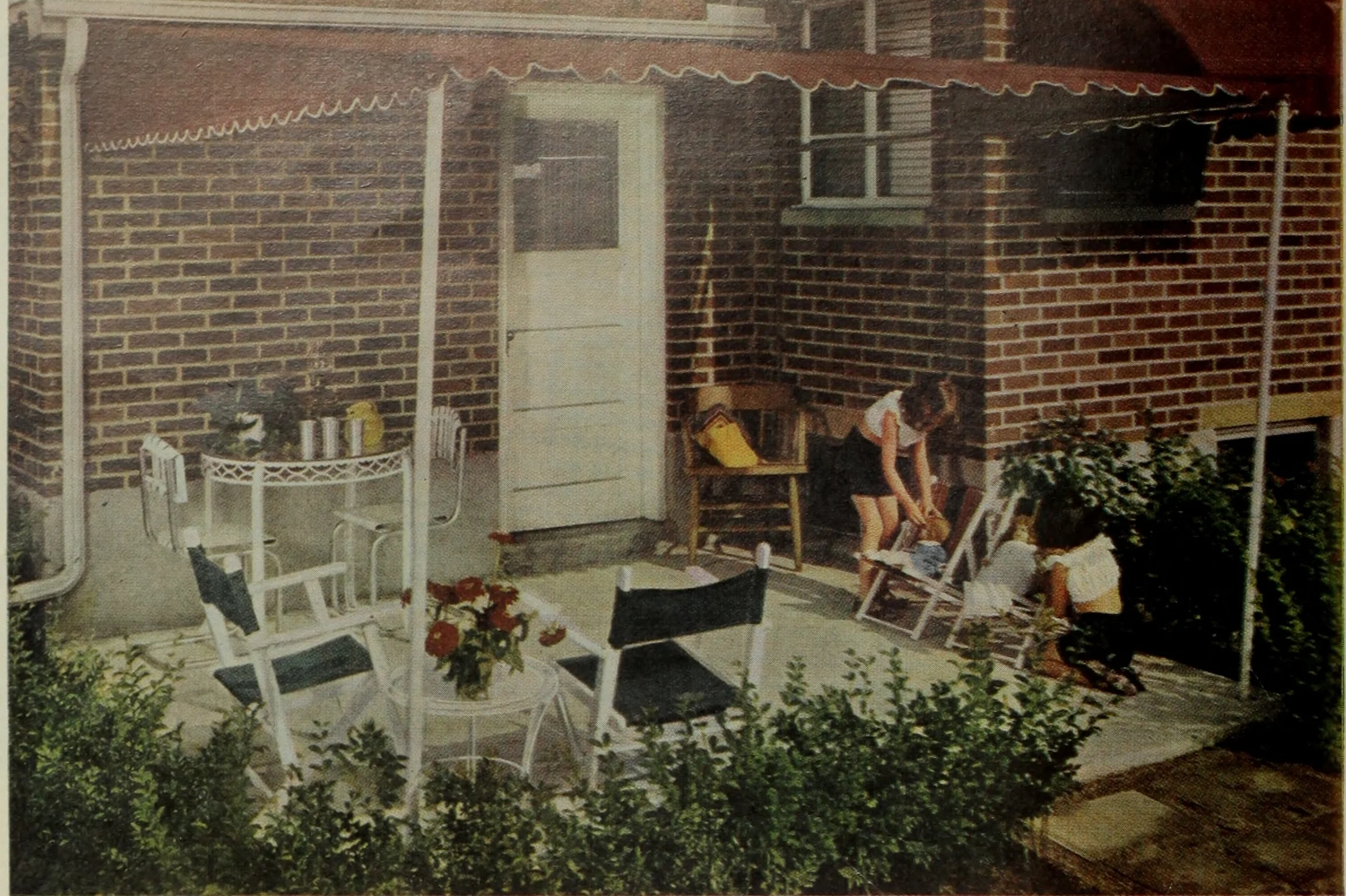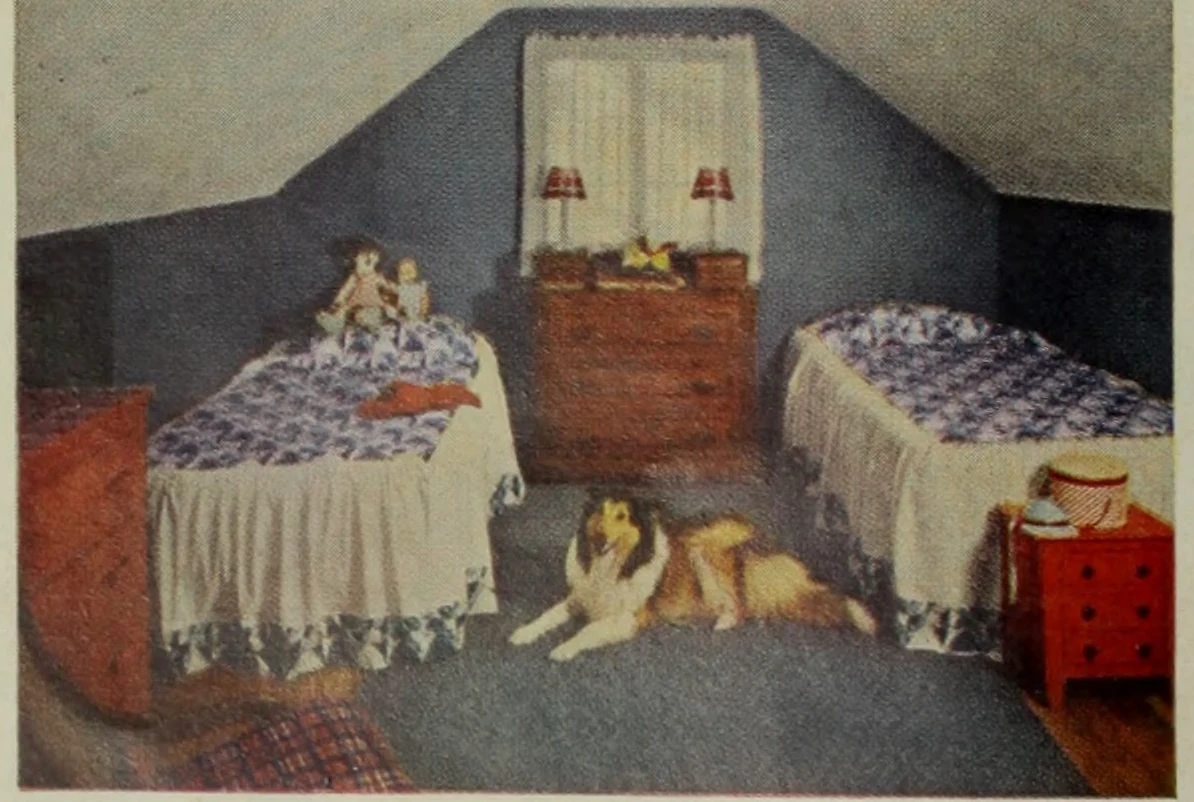This could be a street in any city in America. These houses are on Windsor Road, Dayton, Ohio: each have five rooms, full basement, and a stairway to an attic. Glen McConnell, Jr., is the architect
It doesn't take a lot of money to give your home individuality and charm. Take a look at what these families in Dayton, Ohio, have done. It was no fairy godmother, rich uncle, or experienced decorator who transformed these "peas in a pod" houses into charming homes.
All these families do not have the same likes or dislikes. Nor do they all have the same habits. Yes, the homes on this street may all have the same floor plan, but inside and out they reflect the personal tastes and habits of their owners.
As an instance, the painting in the illustration is an original which the family is permitted to borrow as part of a $10-a-year membership in the Dayton Art Institute. If there's a gallery near your home with this service, it's a good way to get distinctive art for your living room.
Different treatment of room reflects the two families' interests. Above: Combination radio- recordplayer in the W. L. Fitch home cost about $25 to make. Fitch did it in his spare time, as he did the cornice above window. Curtains and cornice match interior of cabinet. Below: Antiques in the Richard Smith home are set off by dark walls. Notice trick of painting fireplace same color as wall and the mantel a frosty white. The six fruit plates, which were wedding presents, arranged in a triangle pattern over the mantel, lead the eye upward, lending height to the room
Cornice shelf was designed by Donald Battin for his home. He had it cut out by local lumber dealer, then put it together and painted it. Inexpensive draperies provide splash of color needed to contrast with the white plaster walls left unpainted to give them time to "set." Antique washstand, purchased at an auction for $5 and then refinished, blends in well with the newer dining-room furniture.
Richard Smith, with the help of his neighbors, constructed the terrace in his spare time. Glass-top table and chairs are aluminum, light in weight and weatherproof. In time the hedge will completely screen this outdoor room. Door is rear door to garage.
Furnishings are simple in attic room for the Herbert Browns' 11-year-old daughter. But color gives the room distinction. It's a room that can take it-even Lassie, their collie, is not barred.
Owner William Gysin did work himself. Door between kitchen, dining room was cut down to make Dutch door.

AIR FORCE MUSEUM - Wright-Patterson Air Force Base - Gate 35-C at the west end of Main Street in Fairborn on State Route 444. The museum serves as the official repository of Air Force treasures. The more than 30 historic craft displayed in an outdoor setting adjoining the museum comprise the only such extensive outdoor display of historical planes in the United States. Open daily except Saturday from 9 a.m. to 4 p.m. and 1 to 5 p.m. Saturday, Sunday and Holidays (closed Christmas day only). Admission free. This museum allows photographs to be taken.

------------------------------------------
WIKIPEDIA: Belden Village Mall opened October 1, 1970 as a fully enclosed shopping center. Encompassing 890,000 sq ft (83,000 m2), it was anchored by O'Neil's, Sears, Higbee's and Halle's.
------------------------------------------


















